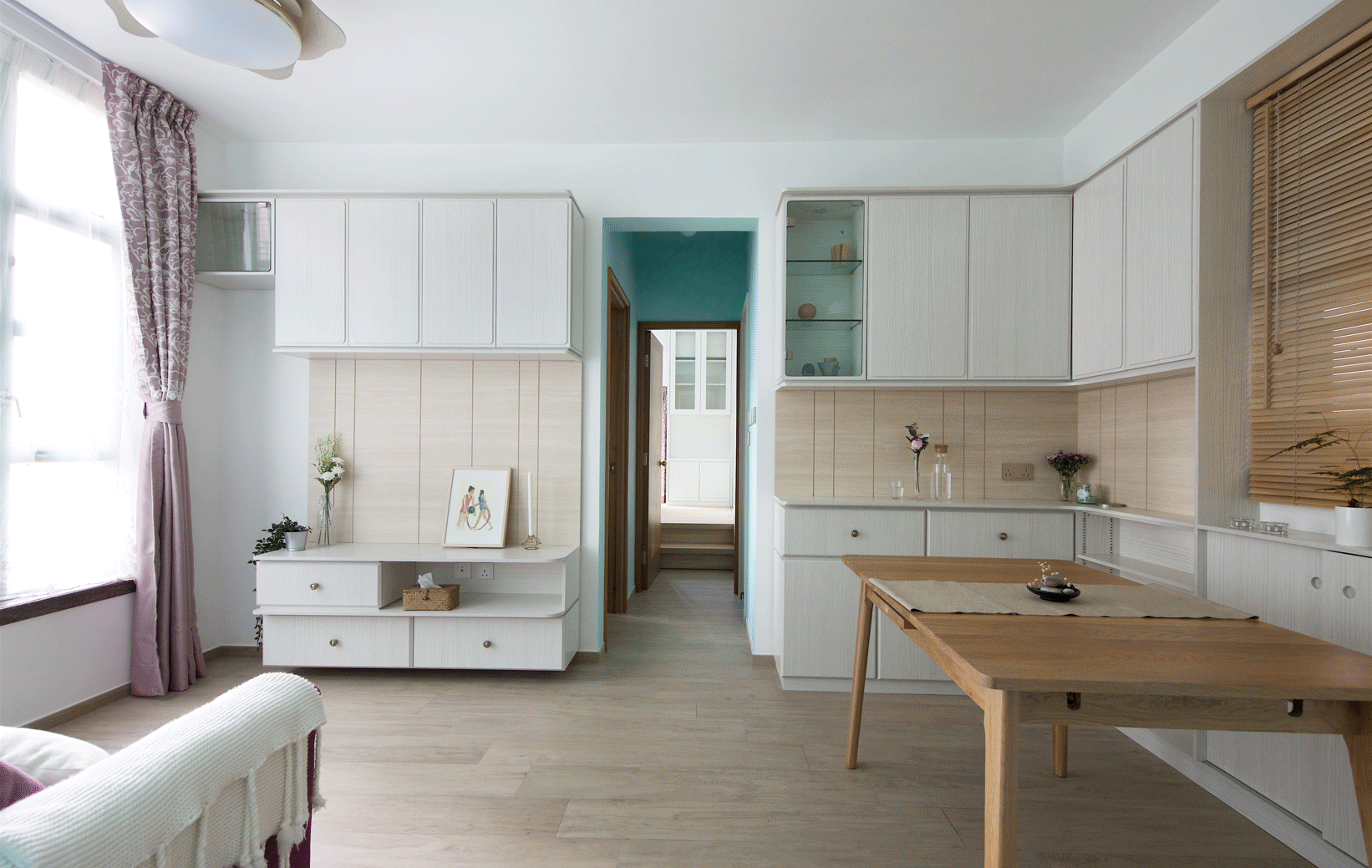Snow White in tiffany
蒂芬尼的白雪
482 sq.ft I Botania Villa 綠怡居, HK I 2018
A Space Full of Daughter's Love and Romance
盛載女兒寵愛與浪漫的情境
After the birth of the little girl, the young couple’s living habits have changed. As a parent, they are still attached to the romantic scene before marriage. They have a wish about the new home: in addition to the basic function for the daughter’s growth, also preserve a grace and romance before marriage. Sim-Plex is missioned to renovate a 482 sq.ft new home for Labyrinth and Simon. By using snow white storage cabinetry and Tiffany's featured wall to create a living space that is suitable for child's growth but not losing any romance.
小女孩出生後,年輕夫婦的生活習慣有所改變,成為父母的他們仍依戀倆口子成婚前的浪漫情境,渴望新居除了可兼顧小女兒成長的生活機能外,亦可保留一份治癒心靈的優雅浪漫。Sim-Plex為屋主 Labyrinth 及 Simon 的482呎新居,以機能共用的雪白收納櫃牆,配以蒂芬尼的景牆,締造對女兒公主般寵愛與浪漫兼備的生活空間。
The Elegance of Tiffany
Labyrinth and Simon love foreign romantic huts.The Tiffany wall, as the focal point, is connecting the living and dining rooms, and the white cabinet is designed with elegant details to create a romantic atmosphere.
蒂芬尼的典雅浪漫
Labyrinth 與 Simon 喜愛國外的浪漫小品木屋,客飯廳無疑是家中的凝聚點,以蒂芬尼色的牆身作串連,雪白的櫃身配以典雅的線條細節,營造置身於境外浪漫小屋的氛圍。
Modern Vocabulary Interpretation of Classical Beauty
"Classic Style" is always associated with distant and complex feeling. Labyrinth and Simon look forward to the new home with elegant details, but yet with modern style. Sim-Plex endeavour to find middle ground between them. By diminishing the intricate classical details with simple lines, but still retains the edge details of the cabinet doors, with a pale gold carved hand-draw to create a modern and elegant detail.
The arch shape feature void of the dining room is also symbol of modern classic.
現代語彙詮釋古典美
古典一向予人遙遠繁複的感覺,Labyrinth 與 Simon 期待新居擁有典雅的細節,卻又不失現代感。Sim-Plex以簡約的線條去淡化過於繁複的古典細節,但仍保留櫃門邊的花線斜口元素,配以淡金色的雕花圓手抽,營造富現代感的典雅細節。
飯廳圓拱形的裝飾中空位,也是典雅元素的象徵。
Combining storage and beauty to support the growth of child
The spacial needs of Hong Kong families are often led by children, and a large amount of storage space is necesary. The dining room is designed with a L-shaped wooden cabinet wall to maximize the storage, while the hollow position reduces the sense of bureaucracy, and the trough lights enhance the brightness of the space; the small bookshelf is set at a low position, which is convenient for the daughter to read the book; the original ugly window and air-conditioning are also integrated in the cabinet and covered with wooden blinds, it is only opened when in used; all the corners are all curved to reduce the chance of bruising; the whole house is using ecological melamine faced boards as the finish to greatly reduce the amount of formaldehyde; the dining room retains much space and the solid wood dining table can be relocation to match the space.
機能收納與美的糅合伴隨成長
香港家庭的空間需求常以子女為首,大量收納是基本需要。客飯廳的設計以L型木櫃牆把收納的功能發揮極致,而中空位減少侷促感,配合泛燈提高空間亮度;小型書架設置於低位,方便女兒拿書閱讀;原本難看的氣窗及冷氣亦融合在櫃內,配以木百葉簾遮蓋,要使用時才拉高;全屋的凸角均為弧型減低踫傷的機會;全屋飾面採用生態板大大減低甲醛量及防小朋友弄花;飯廳保留最大化空間,實木餐檯可移動配合空間使用。
In the bathroom and kitchen, in addition to the irregular shape of the cabinet to fit the circulation, the quartz stone on the countertop also introduce a mood of elegance.
浴室及廚房,除了不規則的造型地櫃配合人的動線外,檯面的滿是小石粒的石英石,亦散發淡淡的典雅氣息。
Sim-Plex hopes to demonstrate the co-existence of a maximised storage and romance atmosphere in this project such that the younger generation will be more adaptable to the changes in living habit brought by new child.
Sim-Plex在此項目希望體現多變機能與浪漫氛圍的共存,以盼望年輕一代更易適應在有小生命後帶來的生活改變。
Special Thanks to Decor Artist- Liz Mo
特別鳴謝此項目的陳設藝術家-巫麗詩


















